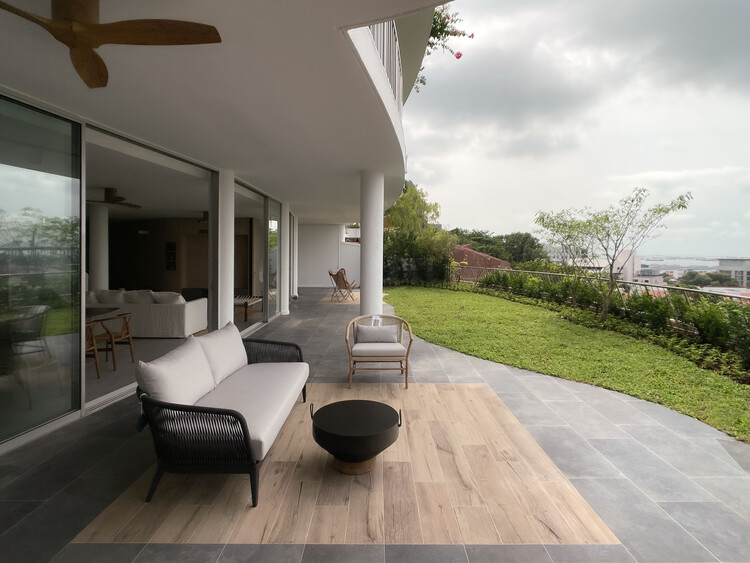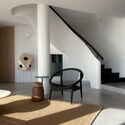
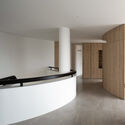
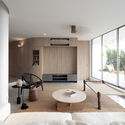
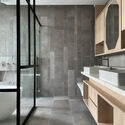
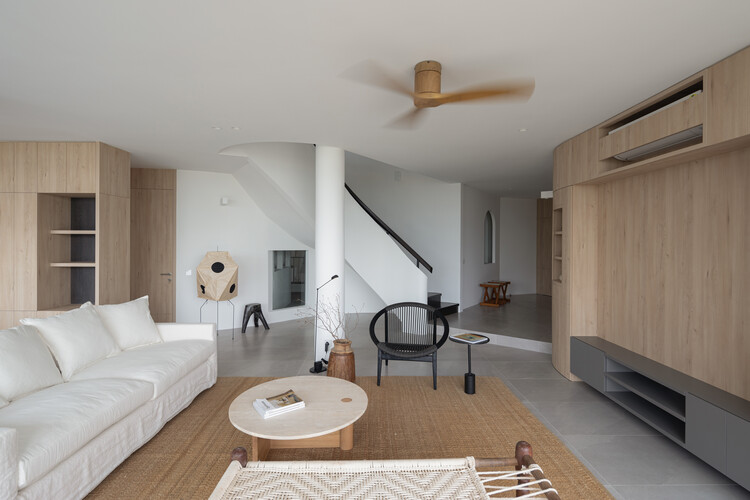
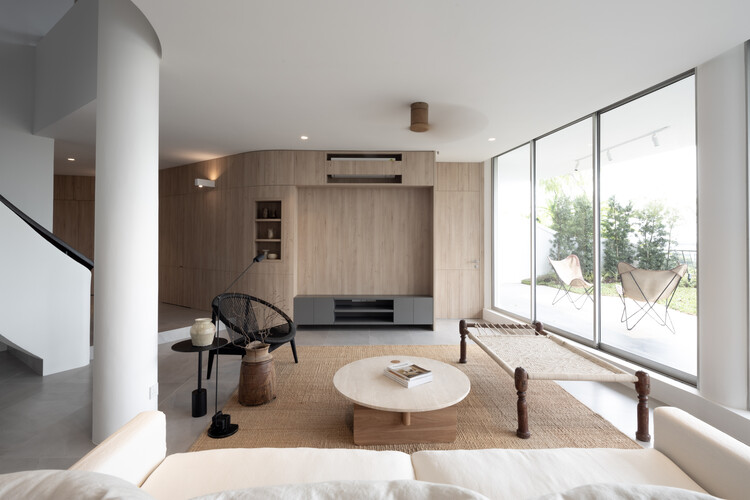
Text description provided by the architects. Our journey with this client began quite unconventionally. Introduced by a mutual friend, we first collaborated remotely on several of his overseas apartments, transforming each into a standout space for resale. What made it unique was that we never met him in person. He must have done well, and we must have left a good impression because years later, when he and his young family planned a move to Singapore, he reached out to us once again; this time for something more personal – his own home.
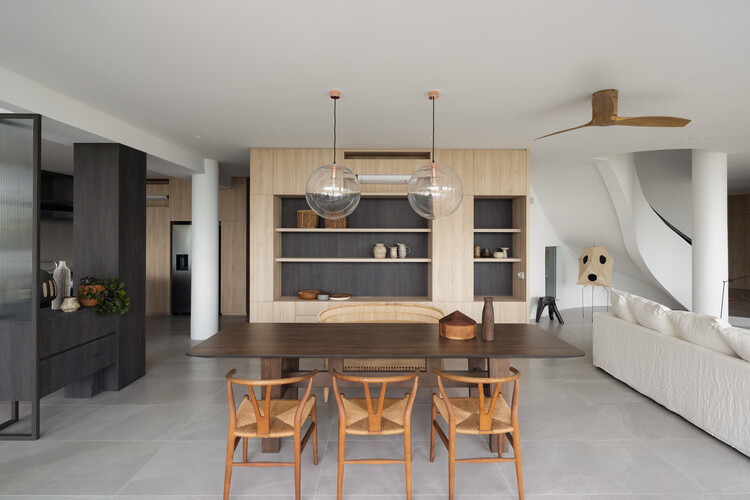
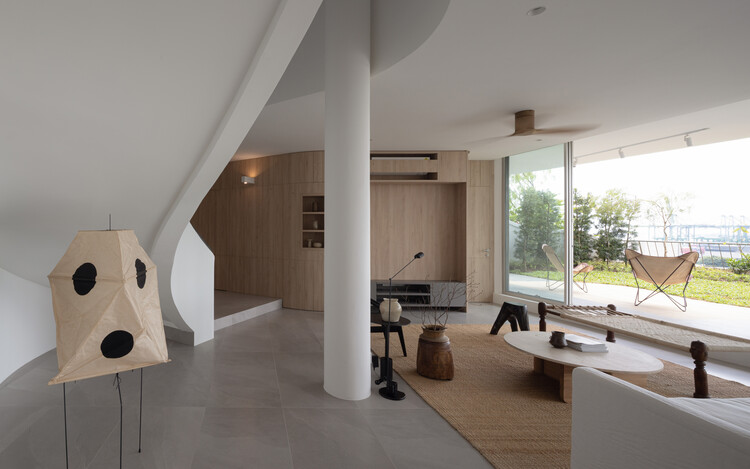
Located at the end of a winding, uphill road, we discovered and recommended a secluded gem for him: spacious, serene, and perfectly suited for a young family. With a full frontage that opens up to a generous private garden terrace, offering distant views of the sea port, it’s hard to believe that this expansive space is actually a two-storey apartment unit (not a traditional house) set within land-scarce Singapore.
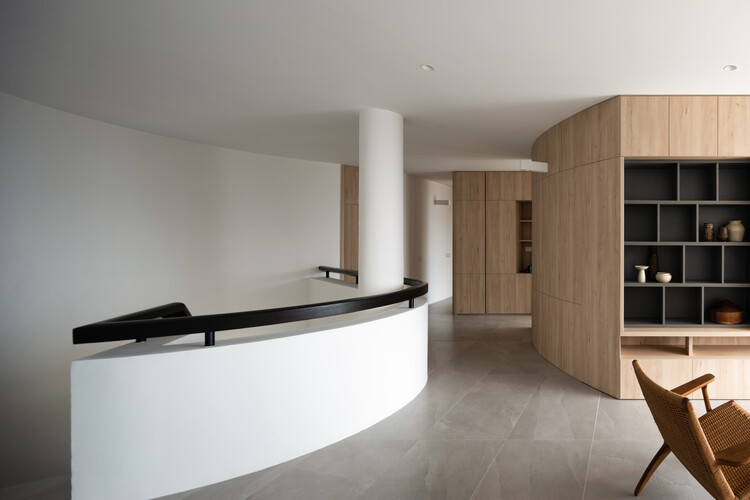
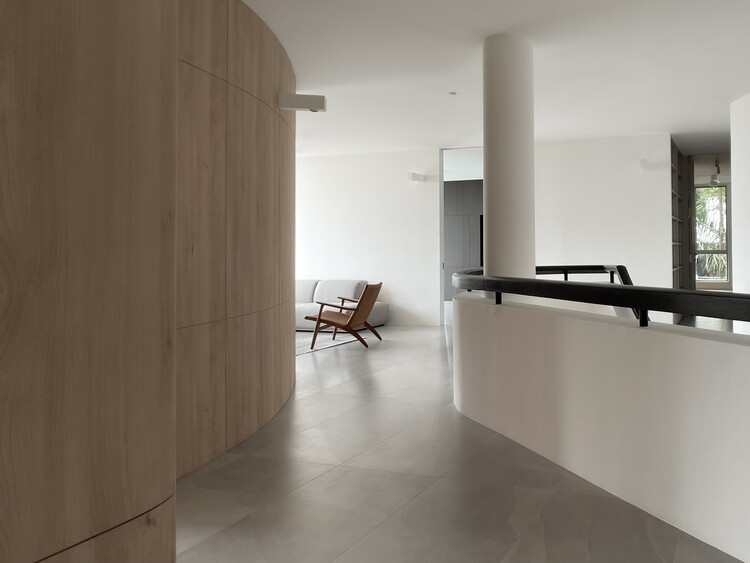
The upper level is where most of the bedrooms are situated, and interestingly, it’s also where the main Entrance is, directly accessible from the car park level. Visitors enter through the Family Room, which becomes an informal yet central arrival space. A key challenge was the need to create an additional kids’ bedroom, to which we reconfigured the original layout, adjusting bedroom sizes to carve out the required space. In doing so, we introduced a gently curved feature wall, a subtle architectural gesture that anchors the upper level and connects the various rooms.
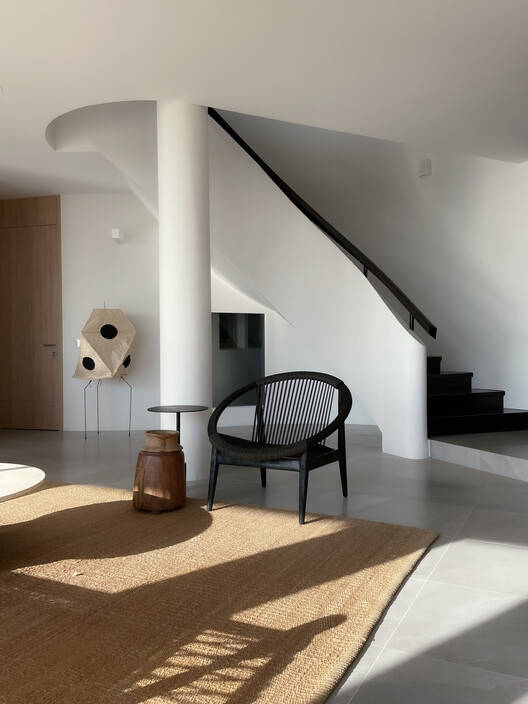
From this level, a softly curved staircase leads downward, revealing a double-volume internal air well. The curvature continues here, quietly echoing the lines above and adding a sense of rhythm and openness to the vertical circulation.
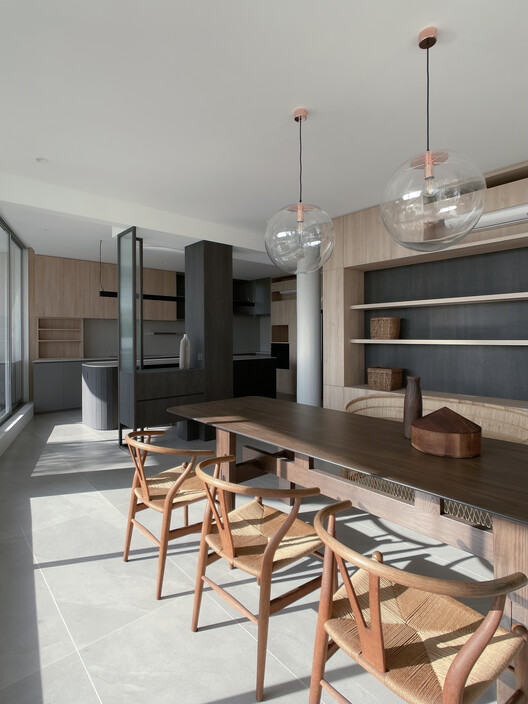
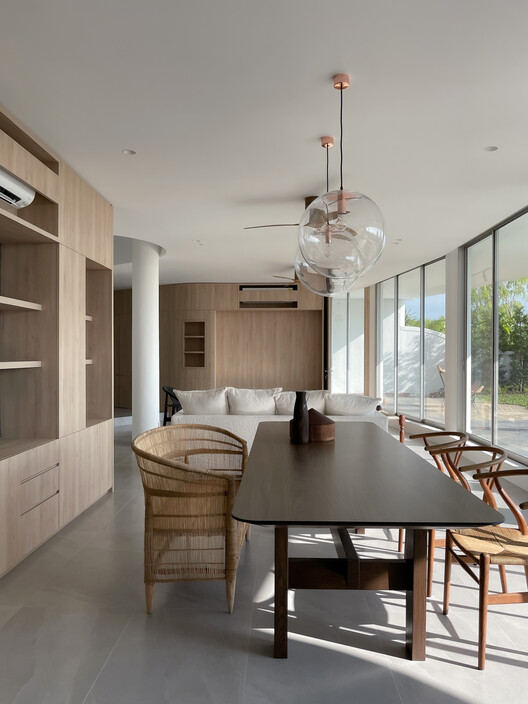
On the lower main level, the communal spaces unfold in a seamless, open-plan layout; light-filled and airy, designed for both togetherness and flow. From the Kitchen, the Mrs. can keep an eye on the children as they move freely from Dining to Living to Garden, all within clear sightlines. It’s a home that invites connection while still offering pockets of calm and privacy when needed.
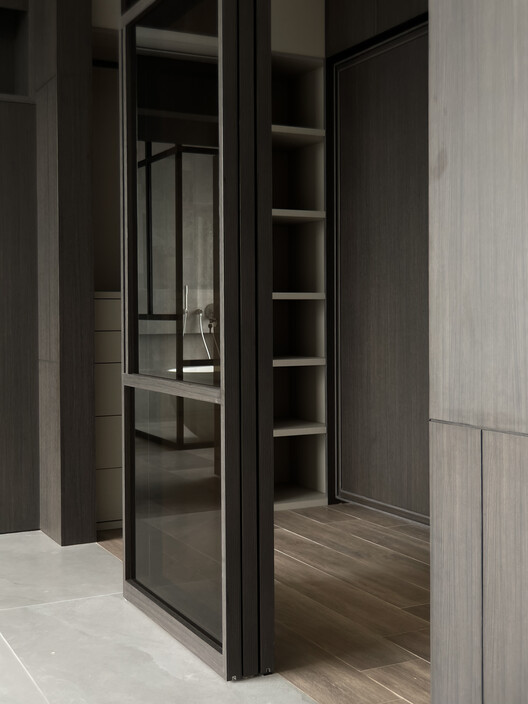
Storage was thoughtfully maximized through custom joinery solutions, integrating multiple camouflaged doors and built-ins that blend quietly into the design. These clever details not only maintain a clean visual line but have also become part of daily play for the kids, who happily weave in and out of their favorite hide-and-seek spots.
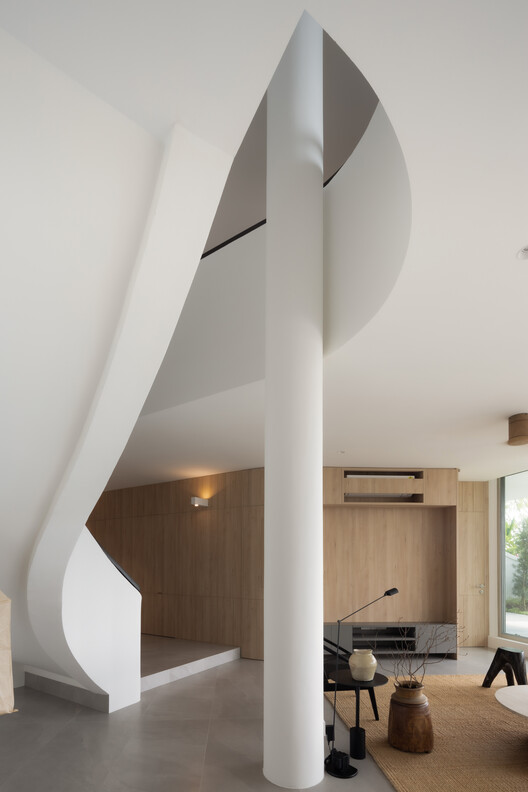
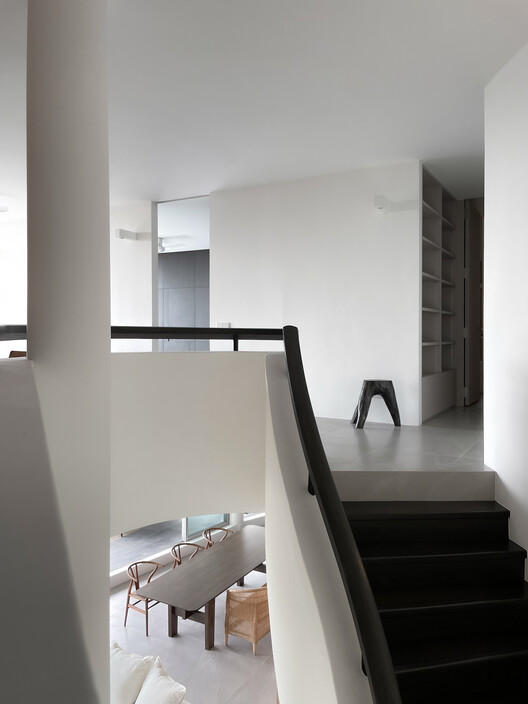
The building’s inherent curved facade became an important design point, and we chose to accentuate this playful geometry throughout the interior. By incorporating curved dividing walls, carefully placed openings, custom carpentry, and a graceful staircase, we brought a sense of fluidity and movement into the space. This was done thoughtfully, ensuring that the curves enhanced the overall aesthetic without overwhelming it.
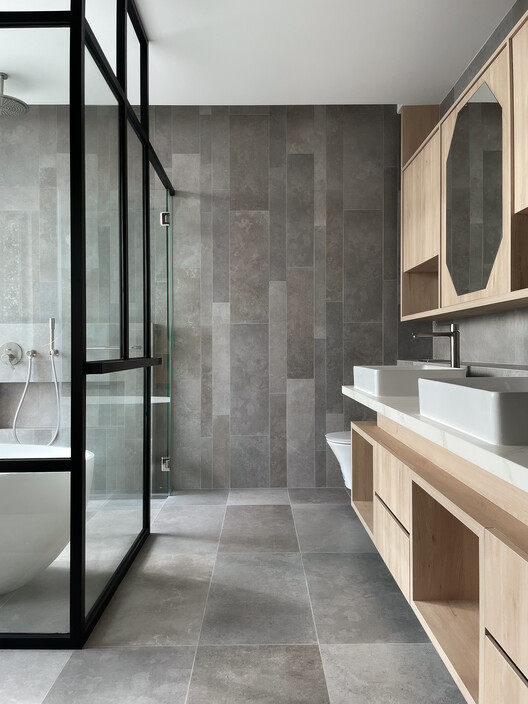
To balance this, we chose a calm and neutral material palette. Every choice, from the soft tones of the walls to the warmth of natural wood finishes, was made with the goal of creating a home that feels as enduring as it is welcoming. Ultimately, our vision was clear: to design a home that serves as a peaceful oasis, where the family can come together, unwind, and find respite from the bustling pace of city life.
